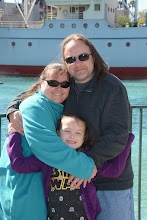So what is a loft you ask?
Well, we went round and round on what it would look like, how big it would be, where it would go, etc., etc., etc. When we finally worked out all the kinks, we came up with this.
This is the playhouse side with a little counter top, and there will be steps leading to the loft. The loft will be walled in on the shed side and have a railing on the playhouse side.
Do you think Jocelyn likes it?
I think she is especially excited that there will be an air mattress up there for reading and (eventually) sleep outs with Auntie! She already wants to bring a blanket, a pillow and her lovies out there! We had to break it to her that we need to finish the rest of the building and clean up a little saw dust first! Poor Pepere just can't move fast enough for Jocelyn's liking!!!
Not to be forgotten, there WILL be a shed side too!
Here she is checking out the solidness of the counter.
And here's a picture of her looking through the frame of the loft. I had to include it because it's just too cute!
Here is the end-of-Day-6 photo!
I'm not sure what the plan is for tomorrow, maybe finishing enclosing the front wall, I'm not sure. Tuesday is roofing day, so there's still much to do to get ready for that!
We’d all be eating steak
3 days ago







I am so impressed!!
ReplyDelete